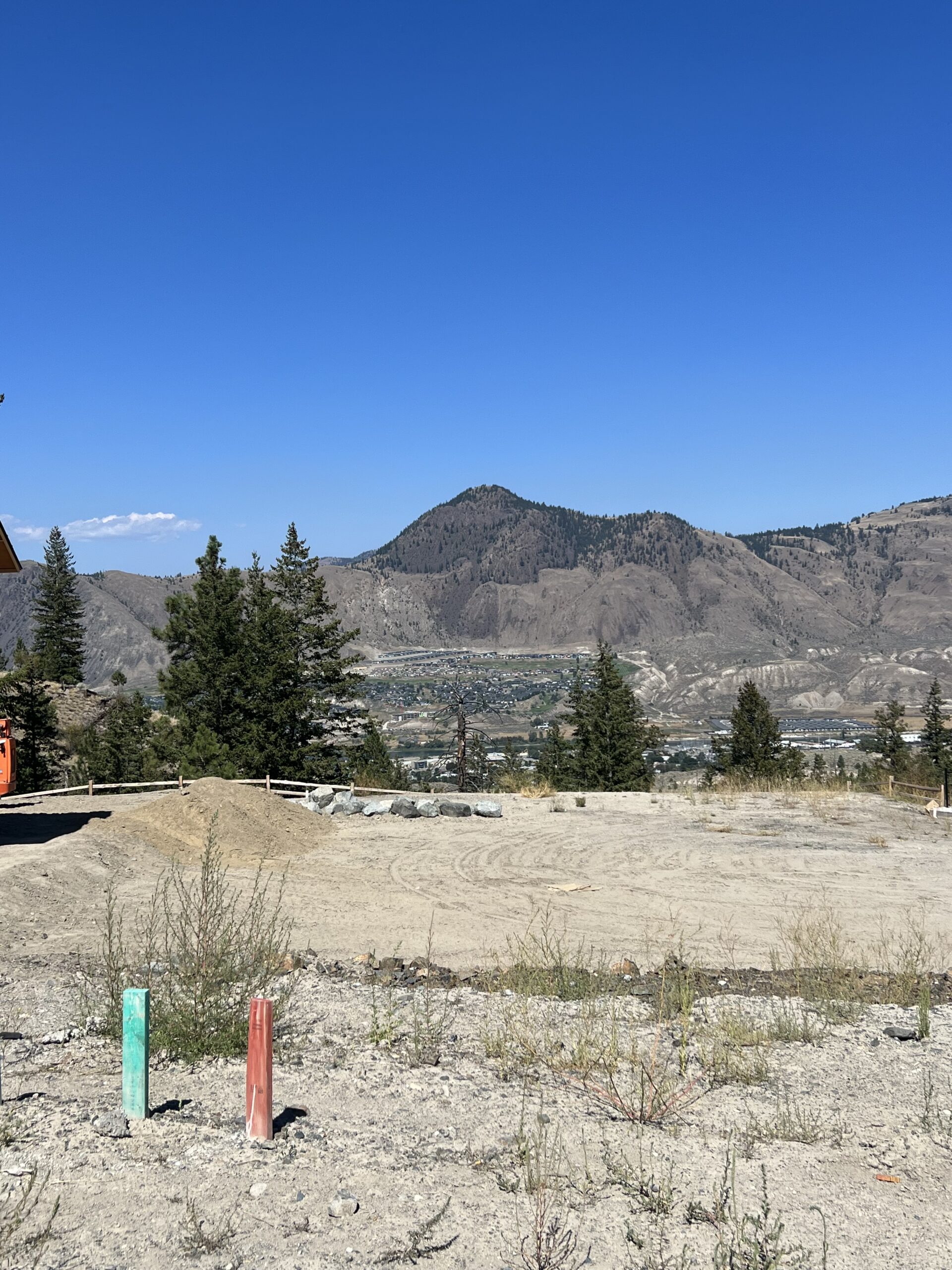New Listing: 1911 Kechika Street, Juniper Ridge, Kamloops, BC, $1,049,900. Absolutely meticulous Juniper cul-de-sac home with several renovations throughout and a detached shop.
Walk in through the front entry to a large foyer with access to the double garage and a bright office or bedroom off the main entry. Ascend to the main floor where you will find a beautiful, bright open floor plan featuring an updated kitchen and 9 foot ceilings throughout. The kitchen has updated cabinetry, quartz countertops and newer black stainless-steel appliances. The living space has gorgeous, like new hardwood flooring flowing throughout. The living and dining room space include a gas fireplace and have tons of room for the whole family.
Walk off of the living room to a large north facing deck to enjoy the mountain views. Off of the dining room and kitchen you will find easy backyard access. There is a large stamped concrete patio with room for all of your patio furniture, a privately situated hot tub and a large private, fully landscaped and irrigated yard. The main floor of this home also includes 3 bedrooms. The primary bedroom includes a walk-in closet, 3 piece ensuite with heated tile and lovely northern views. The two additional bedrooms are a good size and there is a 4-piece main bathroom also with heated tile to finish off the main floor. The basement level includes in addition to the main bedroom off the entry, a large laundry room, 3-piece bathroom, utility room and large family room with gas fireplace.
An amazing bonus with this home is the 20×20 detached shop, which is heated, has it’s own 60 amp service and is fully insulated including an insulated slab. There are so many extras and upgrades in this home: EV charging in the main garage, updated high efficiency furnace 2023, heat pump (central a/c), new paint throughout, kitchen updates, mantle in living room, commercial grade landscape fabric under the landscape rock, tons of landscape features and upgrades throughout the yard space, RV parking with drive through access to the shop and so much more!
This home is one of the tidiest you will find out there. Everything is very well put together and meticulously maintained. Located in the Juniper Ridge Elementary School catchment area. Steps to transportation, local hiking trails, park and the Kamloops Bike Ranch. Please note there is no separate entry to the basement for a suite. To put a separate entry in a window on the west side of the home would have to be converted to a separate entry. Day before notice for showings.
Click here to view more photos of this home.
Click Here to view a video tour of this home.
To view all homes for sale in Kamloops click here.
To view more about the neighborhood click here.




