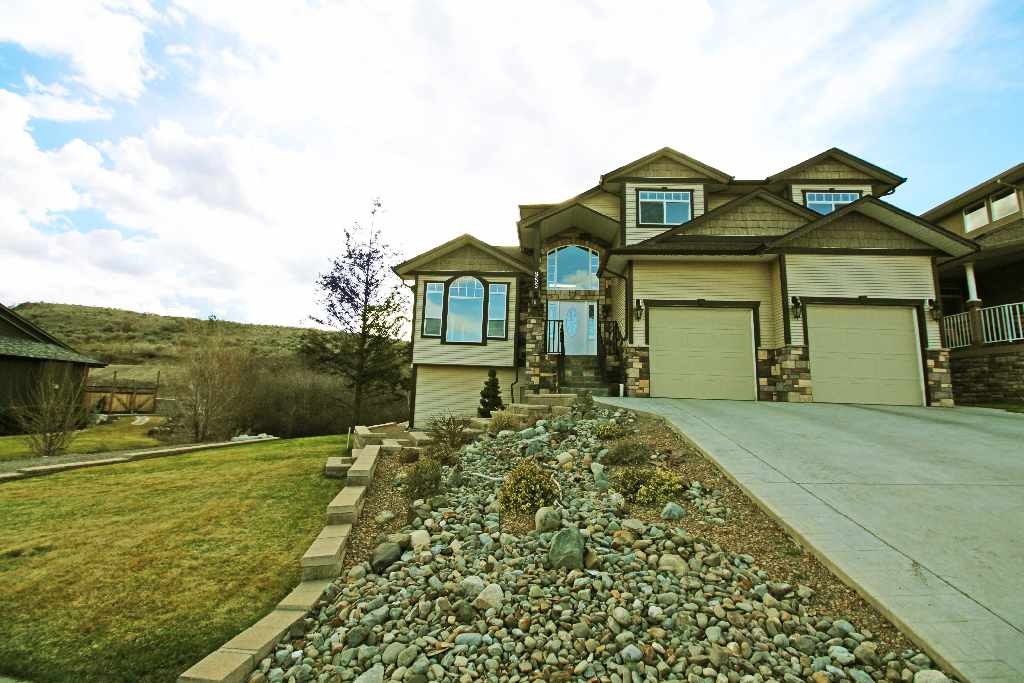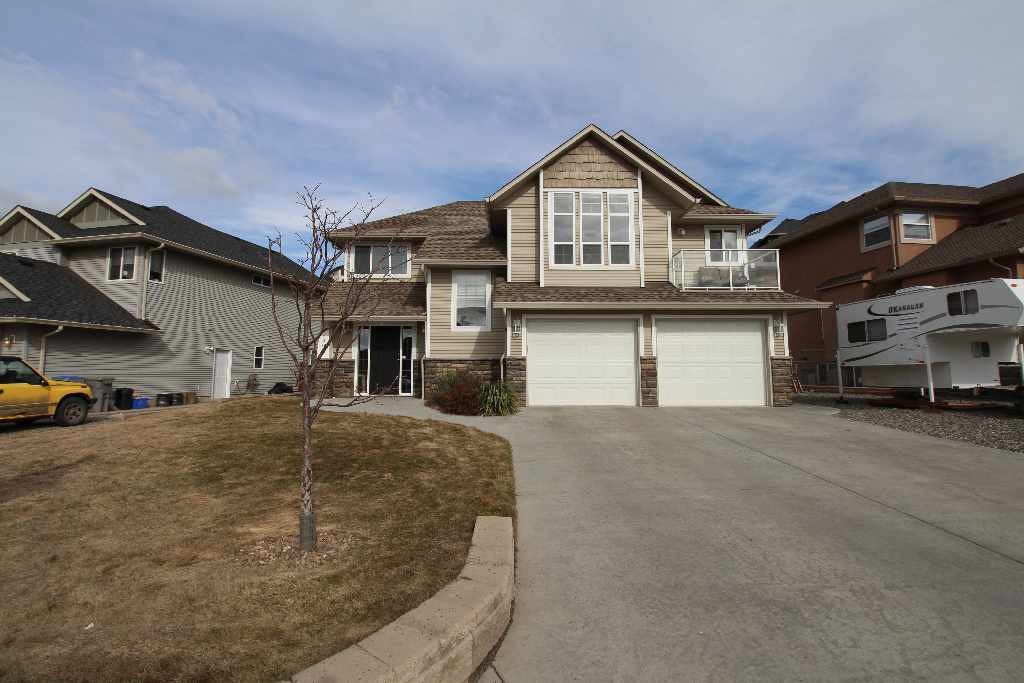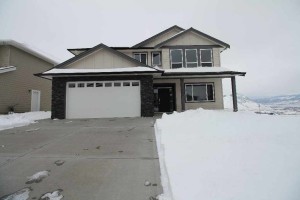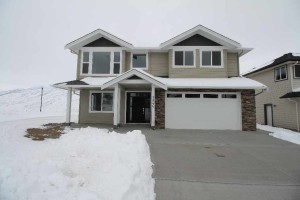New Listing: 955 Stagecoach Drive, Batchelor Heights, Kamloops, BC, $574,900
New Listing: 955 Stagecoach Drive, Batchelor Heights, Kamloops, BC, $574,900. Executive two storey style Batchelor Heights home with room for the whole family.
This home consists of 6 bedrooms plus an office and four bathrooms.It is also zoned for a legal suite with rough in plumbing. On the main floor there is a high vaulted ceiling with open living room, dining room and kitchen area. The kitchen has shaker style cabinets with a lot of storage, large corner pantry, breakfast bar and stainless steel appliances.The master bedroom is on the main floor and has a four piece ensuite and walk in closet. There is also a 2 piece guest bathroom, laundry and office.
The second level has a large open mezzanine great for a play room, three additional large bedrooms and a five piece guest bathroom. The basement level has two additional bedrooms, a large rec room, four piece bathroom and outside entry with french doors and covered deck. It wouldn’t take much to put in a suite.
The yard is low maintenance with in ground sprinklers, multiple patios and raised bed gardens. This home backs on to a green belt, great for privacy and enjoyment. Other extras: Natural gas BBQ on main patio, RV Parking, central a/c and central vac.
To view all homes for sale in Kamloops click here.



 Kamloops Home For Sale: 1932 Quails Roost Drive, Bachelor Heights, B.C. $434,900. Brand new basement entry home with lots of extras in a great area of Batchelor Heights.
Kamloops Home For Sale: 1932 Quails Roost Drive, Bachelor Heights, B.C. $434,900. Brand new basement entry home with lots of extras in a great area of Batchelor Heights. Kamloops Home For Sale: 1944 Quails Roost Drive, Batchelor Heights, B.C. $429,900. Brand new basement entry home with lots of extras in a great area of Batchelor Heights.
Kamloops Home For Sale: 1944 Quails Roost Drive, Batchelor Heights, B.C. $429,900. Brand new basement entry home with lots of extras in a great area of Batchelor Heights.