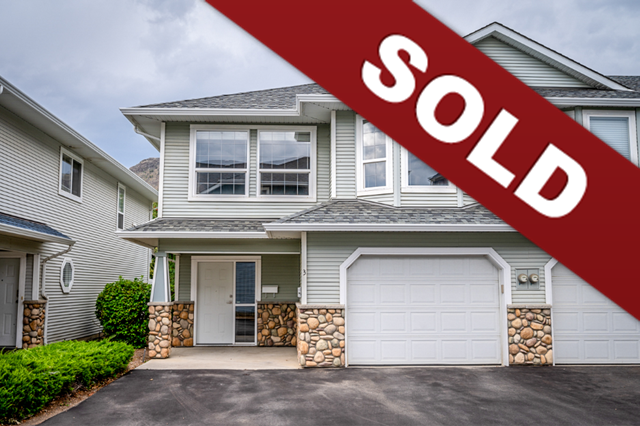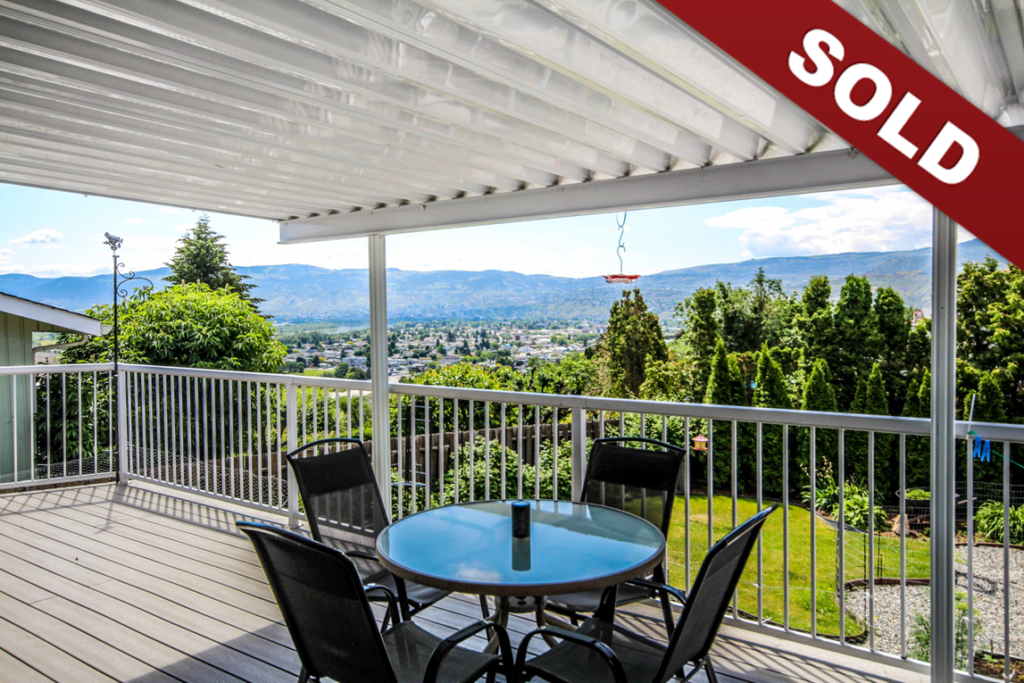New Listing: 986 Quails Roost Crt, Batchelor Heights, Kamloops, BC, $1,374,500

New Listing: 986 Quails Roost Crt, Juniper Ridge, Kamloops, BC, $1,374,500. Step through the solid fir door into this absolutely stunning custom designed Bergman home with in-law suite built by Klein Homes.
You will be captured by the breathtaking northern views as you enter the spacious main foyer. The main floor features a chef’s dream kitchen by Excel Kitchens with large island, stone countertops, beautiful tile backsplash, walk-in pantry, ample cupboard/counter space, commercial-size refrigerator, Fischer Peikel gas stove and tasteful design choices. The kitchen flows seamlessly through to the open-concept dining and living room with beautiful fireplace feature and hardwood floors throughout. Off the dining room is an expansive covered deck built for entertaining or for taking in the sweeping views to the North.
Also on the main floor are 3 large bedrooms including the primary suite with attached ensuite with double-vanity, gorgeous tile surround shower, and walk-in closet. An additional 4pc bathroom and laundry/mud room with an adjoining 2pc bathroom are also conveniently located on the main floor. The laundry/mud room off the garage has gorgeous built-ins that provide lots of storage space for coats and clothes. The large garage has a bump-out and ample storage space with many cupboards and room for 2 full sized vehicles.
Downstairs features cork floors throughout the large family room plus two large additional bedrooms, 4pc bathroom and a massive storage/ utility room. The walkout basement has a covered patio area and a hot tub with a view.
Completely separate from the main home is a professionally installed 1-bedroom in-law suite with private separate side entrance, separate laundry, vinyl plank floors, 4pc bathroom, and sound blocking insulation/double drywall between suite and main home.
Outside features gemstone lights, RV parking, speaker system on the deck, rough in gas line to back yard for firepit, above ground pool (not currently set up) and a fully landscaped front and back yard. Other features include HRV system, water recirculating pump for instant hot water, and central vac.
Don’t miss your opportunity to own this stunning one-of-a-kind like-new home. 24 hours notice for showings.
Click here to view more photos of this home.
Click Here to view a video tour of this home.
To view all homes for sale in Kamloops click here.
To view more about the neighborhood click here.



