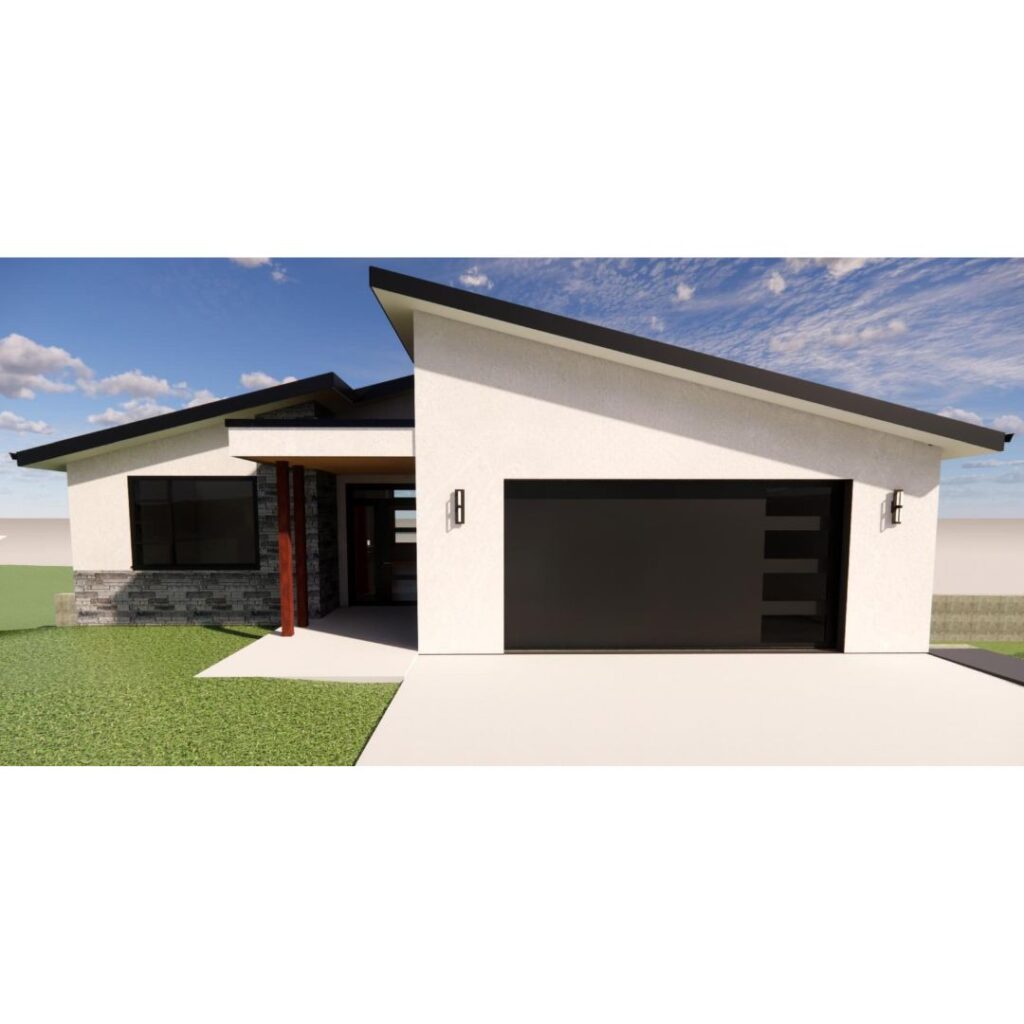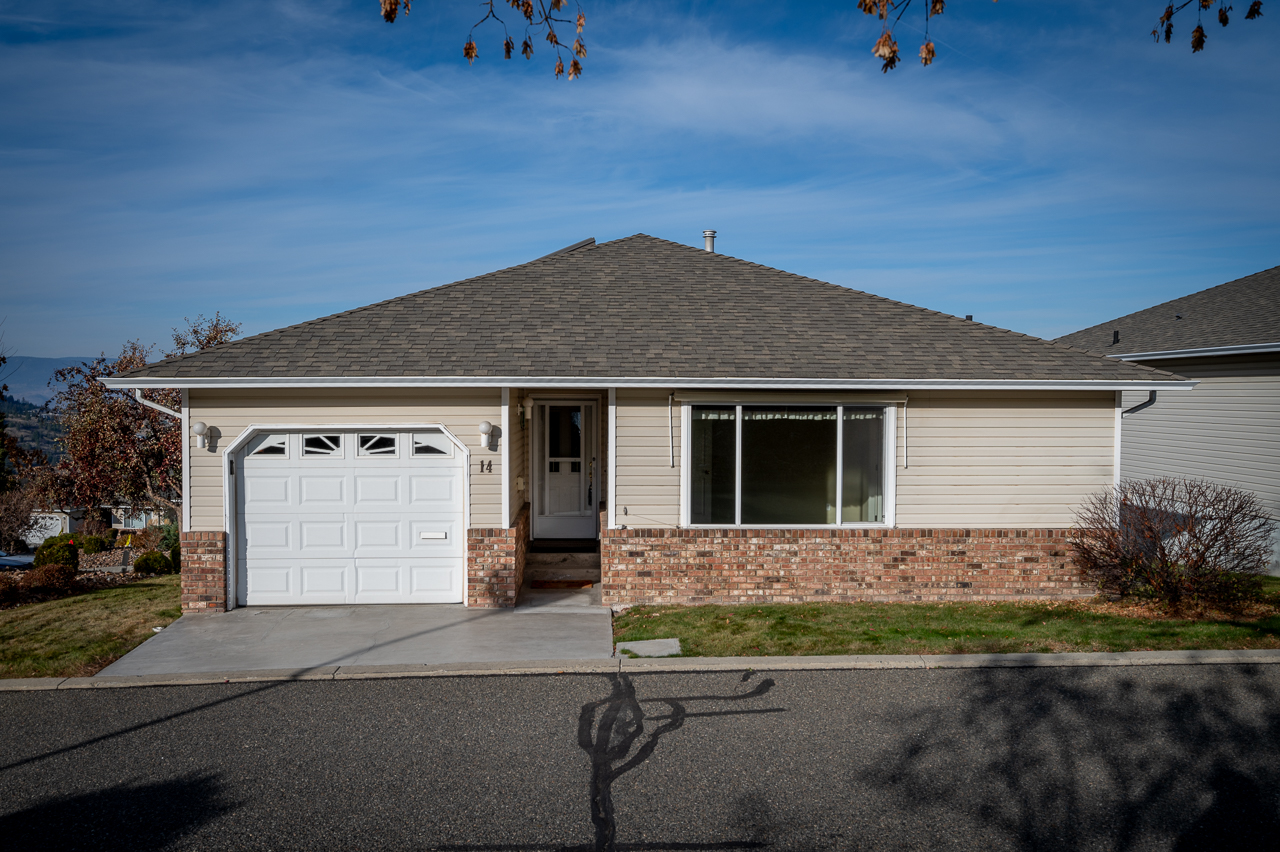New Listing: 2010 Glenmohr Dr, Aberdeen, Kamloops, BC, $1,149,900. Stunning Glenmohr Estates home in sought after Aberdeen, featuring a kitchen to die for, beautiful updates throughout the home and a huge lot with sweeping views.
Enter the private driveway with a number of trees lending this home lots of privacy. The main porch area is very cute with a nice seating area overlooking the front property. The main entry is large and inviting, it is open to the second floor of the home. Off of the main entry there is a dining room with a cozy gas fireplace and large windows, which leads to the sprawling kitchen, there is so much counter and cabinet space you may not have enough to fill it! Beautiful appliance package in the kitchen featuring high-end stainless-steel appliances including a beverage fridge (Subzero fridge/freezer, Wolfe double wall ovens, stove & microwave, KitchenAid dishwasher). The kitchen is open to the dining room space, family room with gas fireplace, built in cabinetry and the entire space overlooks the patio and yard. Walk off the dining room to a couple large patios perfect for entertaining. Enjoy the babbling waterfall and stream running in the yard while you take in the sweeping city and river valley views. From the family room it wraps around to the entry again which also has a 2-piece powder room, laundry room which leads to the 2-car garage and separate yard entry.
The second level of this home includes 3 bedrooms. The primary suite once was 2 bedrooms (which would make the 2nd level 4 bedrooms) and could easily be converted back. The primary bedroom has a large ensuite with double sinks, large tiled shower, heated tile floors and walk in closet. The two other bedrooms have lots of space and there is a 4-piece bathroom on the 2nd level.
The basement level is a partial basement including a family room wired for speakers, 3-piece bathroom, storage and utility room. There is also a large crawl space for all the extras.
The yard itself is fenced and includes a storage shed, parking for smaller RV or toys as well as it is fully irrigated with hanging basket irrigation. Other features of this home include: 125-amp electrical service with hot tub hook up, 220 volt hook up in garage, Hot water tank 2024, high efficient furnace May 2022, Central a/c 2017, updated garage door, wired for sound throughout the home, natural gas BBQ hook up in back yard, Kohler fixtures throughout the home, most of the home has been recently painted. Such a beautiful property you have to see it to appreciate all of the great features.
Click Here to view more photos of this home.
To view all homes for sale in Kamloops click here.
To view more about the neighborhood click here.




