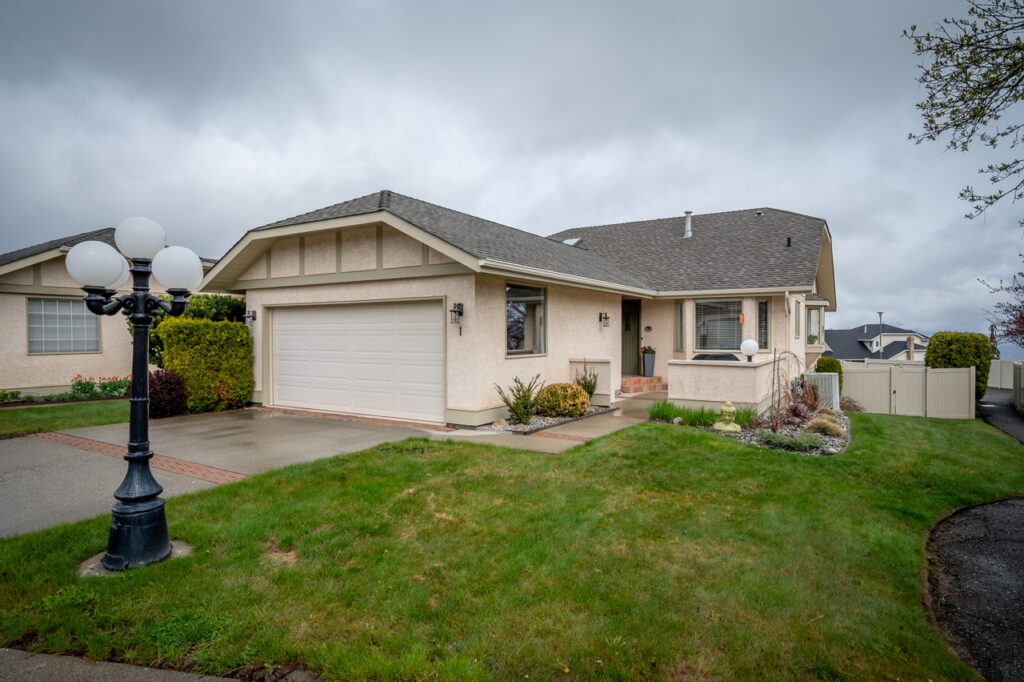Sold: 2048 Van Horne Dr, Aberdeen, Kamloops, BC, $799,000

Sold: 2048 Van Horne Dr, Aberdeen, Kamloops, BC, $799,000. Fantastic family home in Aberdeen with large private backyard and suite potential.
On the main floor you will find a beautiful living room area with great views of the city, plus access to a lovely front deck. Just off the living area is a dining area with room for a large table with the kitchen adjacent. The large kitchen has gas range, stainless steel appliances and is bright with ample storage space & an eat-in dining area. The kitchen steps out onto the back deck for great indoor/outdoor entertaining space. The large backyard has lots of room for kids and pets to play and backs onto a greenbelt offering a level of tranquility and privacy that is a rarity in this neighbourhood. Also upstairs are 3 good sized bedrooms including a primary bedroom with 3pc ensuite bathroom and walk-in closet with laundry hook ups. There is an additional 4pc main bathroom upstairs as well.
Downstairs can easily accommodate an inlaw suite if desired as it already has a separate entrance, stove hookup, 4pc bathroom, rec room, bedroom, and a wet bar. This home has great entryway areas with a mudroom off the front entrance and one off the garage entrance into the house with built-in storage.
This energy efficient home features a large 9.1-kilowatt solar panel system installed in 2023 which will provide financial savings for many years to come. Great location close to transit stops, shopping, Aberdeen Mall, Aberdeen Elementary, parks, walking trails and much more. Book your showing today before this amazing home is gone.
Click Here to view more photos of this home.
To view all homes for sale in Kamloops click here.
To view more about the neighborhood click here.



