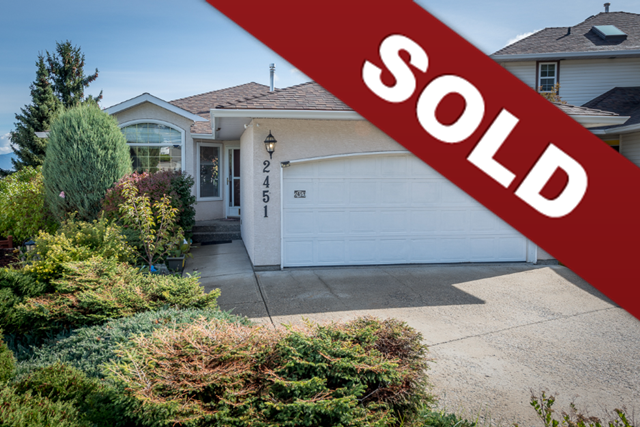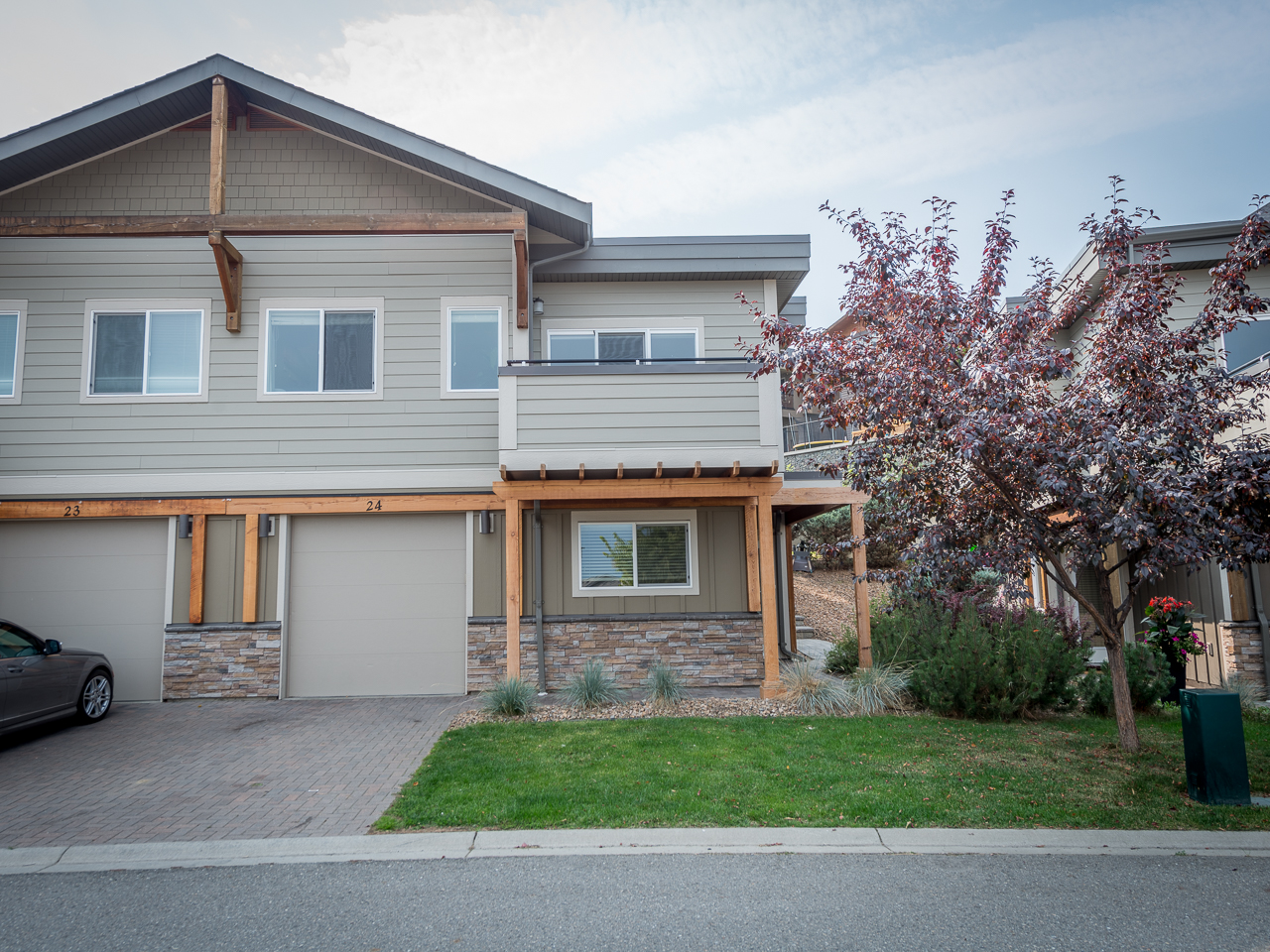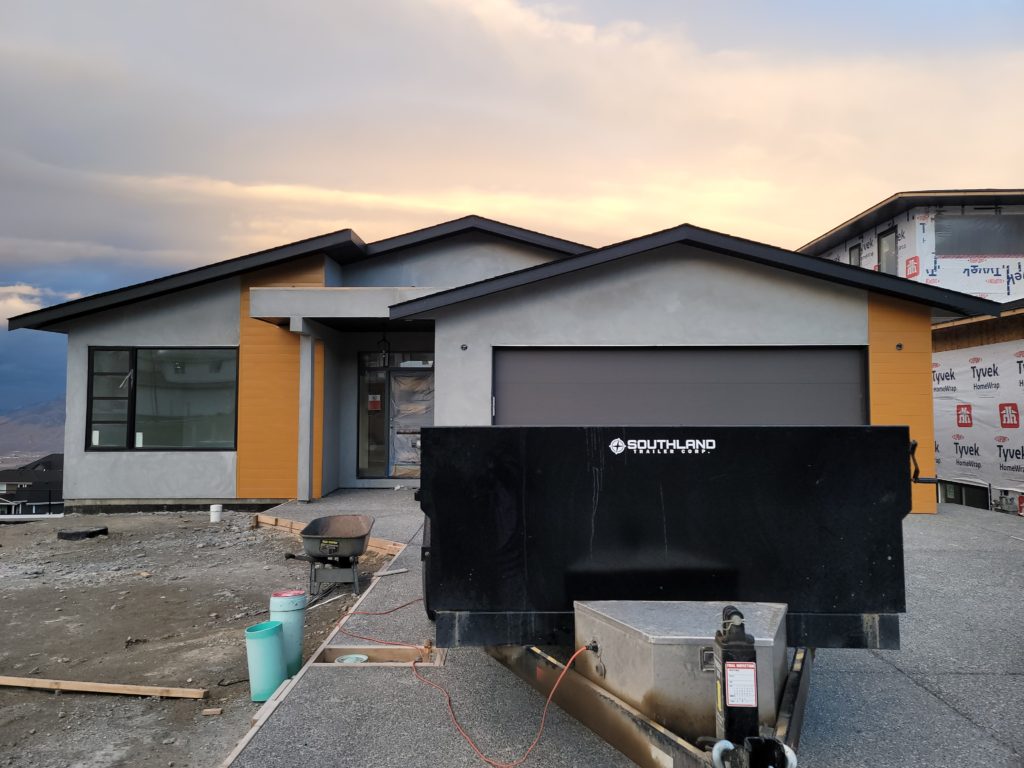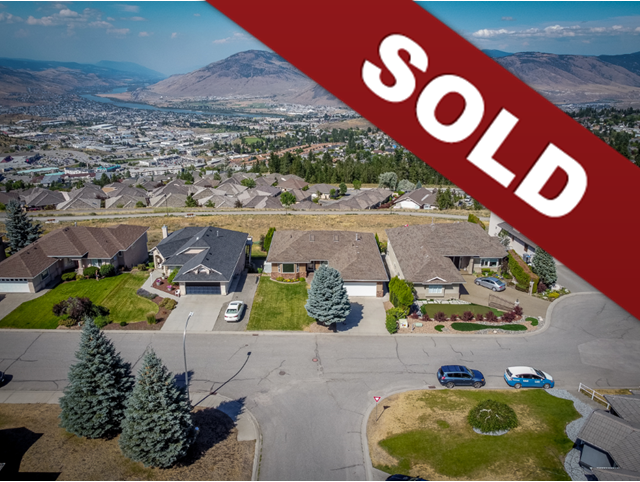Sold: 2451 Drummond Court, Aberdeen, Kamloops, BC $654,800
Sold: 2451 Drummond Court, Aberdeen, Kamloops, BC $654,800. Lovely bright level entry home in a cul-de-sac with hillside views and privacy.
This home has nice living space with a large living and dining room. The kitchen has an eat in nook space, island and family room with updated gas fireplace. Off of the kitchen area there is a large deck perfect for entertaining. The main floor also features the primary bedroom with french doors to the patio and a 3 piece ensuite. There’s a second bedroom and full 4 piece bathroom plus main floor laundry which leads to the two car garage.
The basement level includes two additional bedrooms a 4 piece bathroom and a huge family room. The basement level is a daylight walk out with access around the side of the home perfect for someone considering an in-law suite.
There is also lots of storage. Nice private yard with room for a small play structure or garden space. Upgrades include furnace 2018, some flooring, roof and more. Located minutes from transportation and all local amenities.
Click Here to view more photos of this home.
To view all homes for sale in Kamloops click here.
To view more about the neighborhood click here.




